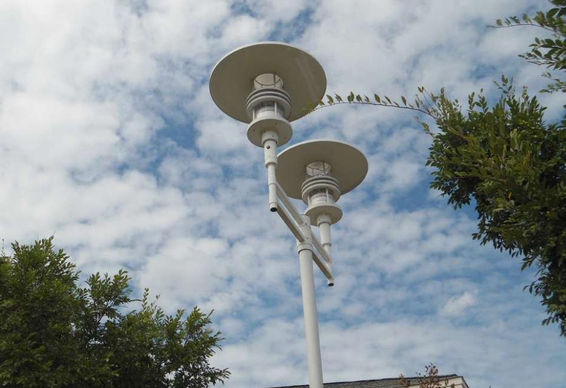HOSPITAL / MEDICAL
CLINICS
Greer Medical Campus
DETAILS
Project: Greer Medical Campus
Location: US - Greer, South Carolina
PRODUCT INFORMATION
AVALON Pole Mounted Luminaires
MONTEGO Illuminating Bollards
ADDITIONAL DETAILS
Avalon pole mounted luminaires complement the craftsman architecture of the campus buildings.
Located on 135 scenic acres, the Greer Medical Campus represents an integral part of the Greenville Hospital System, and is home to three major medical facilities. The medical facilities divide the beautifully landscaped campus into three distinctive areas, which include the Greer Memorial Hospital, individual medical office buildings by specialization, and a senior care center known as The Cottages at Brushy Creek. Avalon pole mounted luminaires in several configurations and Montego bollards complement the craftsman architecture of the buildings, while providing safety and security during the evening hours.
The selection of the Avalon fixture as the campus standard was the result of collaboration among several stakeholders. This included the A/E firm of Design Strategies who provided the architectural and engineering expertise for the project; top level executives from the hospital system as owners; and local utility provider, Greer Commission of Public Works, who would install and maintain the lighting fixtures. With all parties located less than fifty miles from the HessAmerica facility, several meetings were conducted at the facility to review the product and make modifications tailored to the customer's requirements.
Avalon 800 pole mounted luminaires illuminate streets, sidewalks, and parking lots
The main requirement from the utility company was the need for ease of maintenance on all of the pole mounted luminaires. This led to the development of the quick disconnect option which allows removal and replacement of the unitized ballast assembly without the use of tools. Hess engineers developed a field replaceable module equipped with an offset polarized plug and a pair of spring-catch fasteners to ensure proper alignment, as well as positive retention of the ballast pod. The utility company maintains a small stock of ballast pods to minimize luminaire service time, allowing them to replenish their stock as needed. The quick disconnect feature is now a standard option on the Avalon, Montego, and Valencia product lines.
Another requirement for the pole mounted assemblies was the need for dusk to dawn control of each individual luminaire. This was accomplished by fitting a button photocell in a removable door near the top of the pole for single mount configurations, or on the mounting bracket just under each luminaire in the case of twin mount configurations. The photocells are wired with a quick disconnect that allows for simple replacement in case of failure.
For parking areas servicing the hospital and larger medical buildings, Avalon 800 luminaires lamped with 250w metal halide are mounted in single and twin mount configurations on fourteen foot poles. At strategic locations, these pole assemblies were equipped to accept security cameras to provide enhanced safety of visitors and hospital personnel.
Located throughout the campus are specialty medical offices, characterized by single story buildings and smaller parking lots that are accessed by feeder roads. Single mount Avalon 650 luminaires with 150w ceramic metal halide on ten foot poles are used to maintain a pedestrian friendly feel to the buildings and surrounding areas.
The Cottages at Brushy Creek
Nestled in a secluded section of the large medical campus are the assisted living homes, known as The Cottages at Brushy Creek. This complex consists of twelve houses in a loose circular arrangement, forming an open courtyard in the center. Designed to replicate home life, the single story homes were designed by the architects with senior care and comfort in mind, even extending to the Avalon fixtures mounted throughout the area. Additional features were built into the Avalon 650 fixtures which included frosted lenses paired with internal louvers to minimize brightness for the elderly patients. Additionally, the poles employed hinged bases to allow maintenance personnel to service the luminaires without having to use service trucks.
This project illustrates the power of collaboration and the results that can be achieved through partnership. In the end, the owners were pleased with the aesthetics of the fixture and its integration into the architecture of the complex; the utility company maintains a product that suits their requirements for installation and repair; and the design firm is pleased in their customer's satisfaction, potentially leading to future collaborations. As of this writing, additional Avalon fixtures were recently shipped for yet another site within the Greenville Hospital System.


